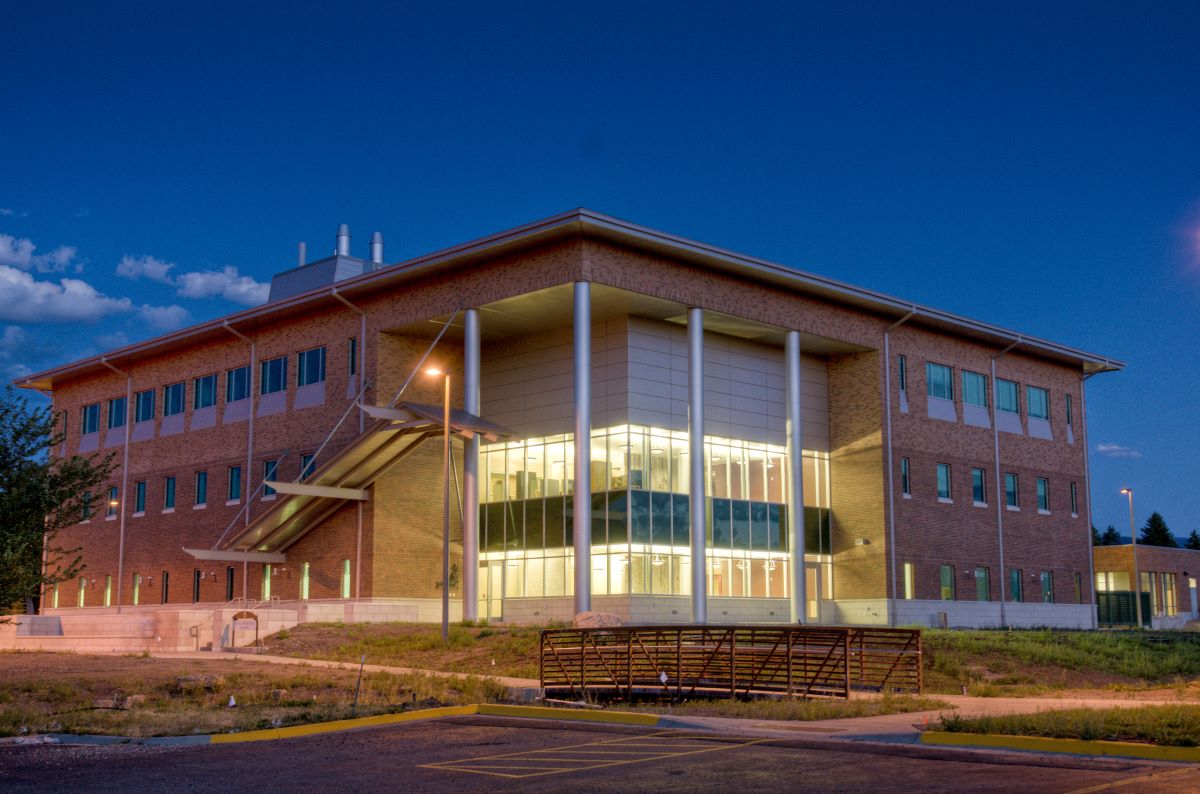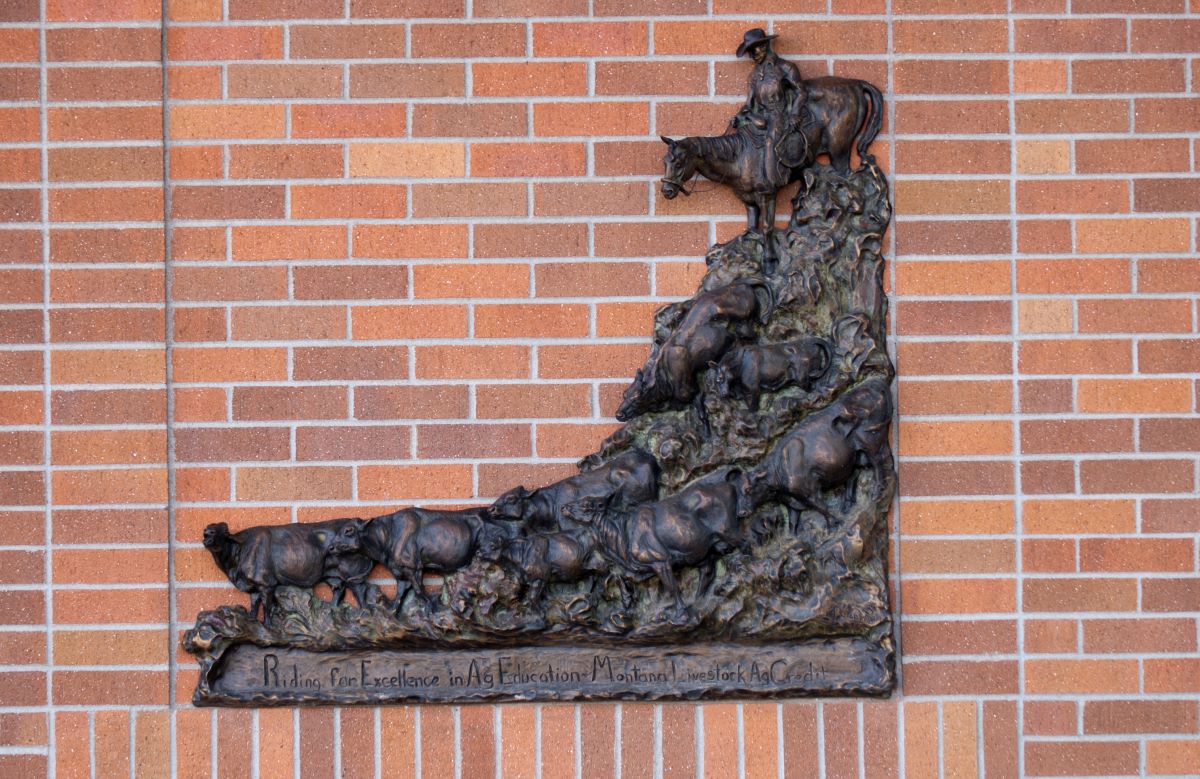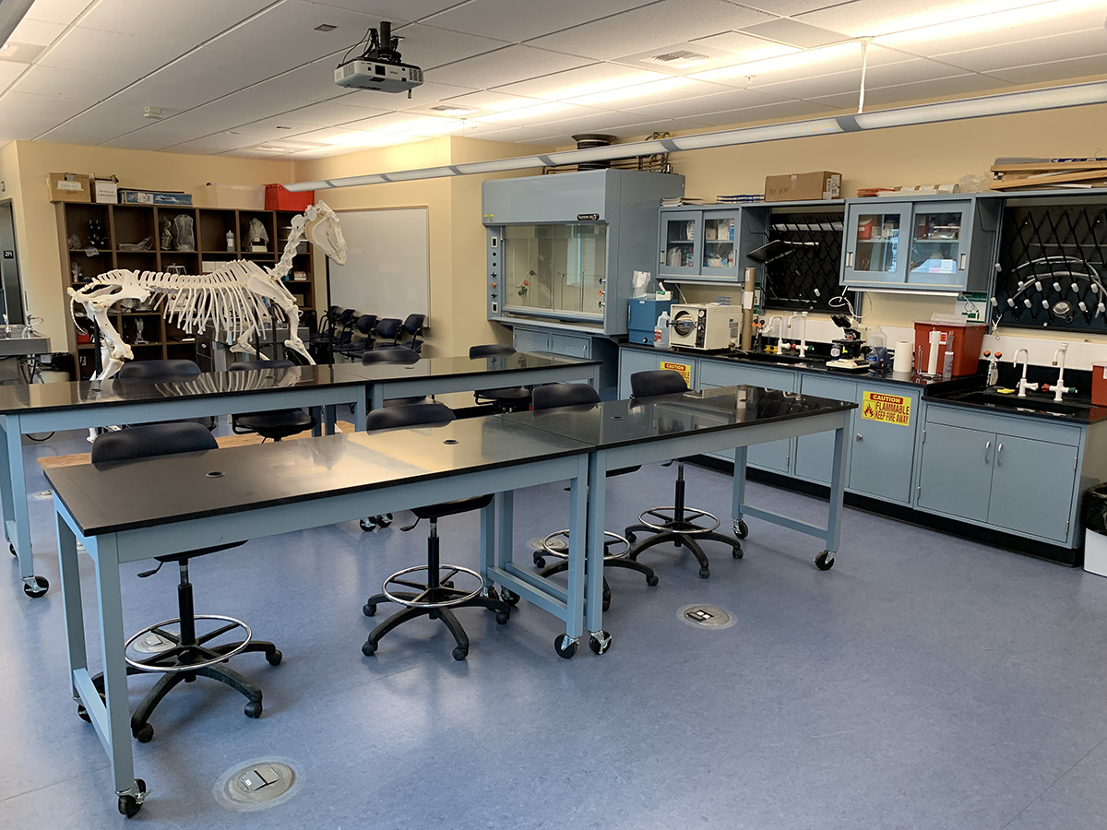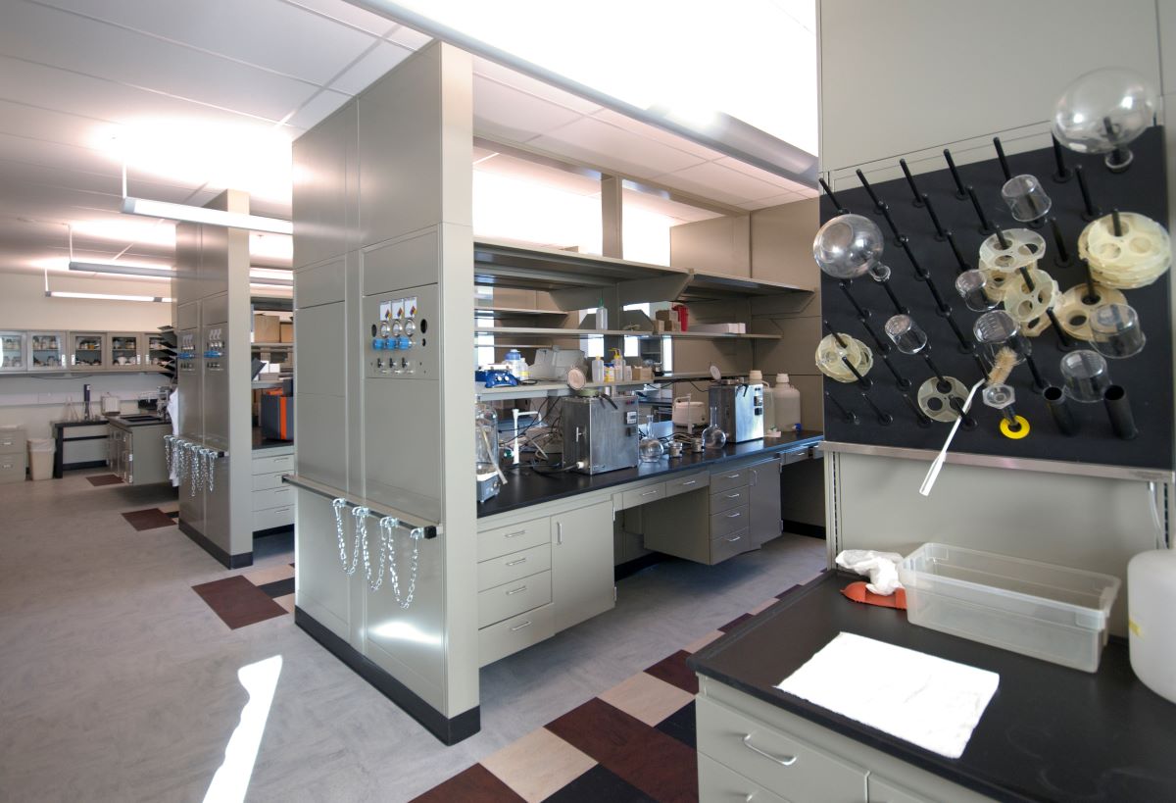Animal Biosciences Building

Construction of the 40,463 square foot building began August 18, 2008. The Animal and Range Sciences Department moved in in late July 2010. The building was funded from three main sources: $3 million MSU Foundation settlement, $6 million in state funding, and $7 miliion from 141 Ranchers Circle member ($10,000 or more) plus many smaller donors. The $7M from “private” sources, almost 45% of the funding, is relatively unique for funding a public building, and indicates the strong support throughout the state in the department’s future.
The ABB was designed as part of a larger complex that includes MSU’s Plant Bioscience Building and Plant Growth Center. As such, the new building is similar in its overall form, height and use of the same brick colors. However, architect Mark Headley designed it to differ enough to have its own identity while maintaining compatibility with the greater agricultural complex as it develops.
The ABB’s north elevation was developed as the main or “front” elevation in response to the Long-range Campus Development Plan for MSU. The plan includes a new mall, comparable to MSU’s Centennial Mall, that will begin at 11th Avenue and extend to the west passing directly to the north of the ABB. In the future, this new mall will be the main location for new building sites as MSU expands to the west on its properties that extend to Huffine Lane.
MSU’s Long-range Campus Development Plan also calls for restoring Mandeville Creek, immediately west of the ABB. The restoration includes removing a roadway and two culverts, re-establishing native landscaping, and developing new and deeper pools to allow trout to establish. These activities, timed with the building of ABB, were the first activities associated with the new plan.
Windows in the third floor laboratories capture some of the most stunning views of the Bridger mountain range in all of Gallatin Valley and will serve as an inspiring backdrop for researchers (faculty, staff and students) performing important work on animal diseases, physiology, nutrition and genetics. These laboratories are equipped with state-of-the-art casework systems that allow them to be reconfigured in the future as needs change.
Uniquely Montana

The interior finish-out of the building includes materials that are uniquely native to Montana. Some of these include recycled wood paneling in the Commons area which has been collected from barns and corrals throughout the state. The lower commons (above) has stone flooring which was quarried from a ranch near Manhattan, Montana.

The desire to support local businesses extends to the artwork with pieces procured from local artisans, most notably the bronze casting at the north entry (above) and the precast stone depictions of Montana ranch life on the east façade.
Learning and Working Spaces
The classrooms in the Animal Bioscience Building are a blue-green color to aid in concentration, productivity and learning. Walls with screens are painted a darker shade to ease the eye strain as students shift their attention from the professor’s presentation to their notes and back again. Hallways are painted a warm yellow color (in fact, it is called Friendly Yellow) to draw light from the entrances and atriums down the hallways toward the classrooms, labs and offices, and to welcome people as they enter the building. The offices are painted a pale green color to provide a calming and refreshing atmosphere for faculty and staff as they work.
The robust, cutting-edge audio/visual infrastructure allows recording and archiving, or live virtual distribution of lectures, meetings and presentations. Modern technologies and methods provide several media formats to remote locations, even over slow links, allowing rural Montanans to enjoy and participate in the College of Agriculture’s educational opportunities. Finally, the building is interconnected to allow simultaneous viewing of events in classrooms. These events can take place on or off campus.

As a regionally unique animal and range sciences department, we integrate the disciplines of livestock, range, feeds and forages, ecology, and wildlife habitat which are important throughout the state of Montana.
The ABB Laboratory Complex (Physiology, Nutrition, and support rooms) represents a significant upgrade to the infrastructure of the Department of Animal and Range Sciences at Montana State University. The complex will allow the department to:
1) provide a modern environment for stimulating undergraduates’ interests in animal and range sciences, and enhance the training, experience, and competitiveness of graduate students,
2) help attract and compete when hiring and retaining quality research/teaching faculty, and,
3) enhance the research capabilities of current and future Faculty to be more successful when competing for research funding opportunities in high-priority areas of State and National needs in agriculture, food, and natural resources.

The ABB Physiology Laboratory assists with generating and understanding new concepts and mechanisms involved with the physiological bases of functional genomics, proteomics, and metabolomics that influence breeding quality, growth, and reproduction, primarily in sheep and cattle.
The ABB Nutrition Laboratory, besides working synergistically to support research associated with the Physiology Laboratory, provides state-of-the art equipment for studying nutritional biochemistry and nutritional physiology, and for analyzing samples from a wide variety of sources, including feeds, ingesta, digesta, fecal, tissue, milk, colostrum, and blood.
Overall, the ABB laboratories and their associated support rooms enhances our ability to serve state, regional, and national priority needs in agriculture, and will generate data from on-going experiments to help us compete for future funding opportunities.
For more information, contact Department Head Carl Yeoman, Montana State University, Department of Animal and Range Sciences, 103 Animal Bioscience Building. Phone: 406-994-4850 Email: carl.yeoman@montana.edu.
